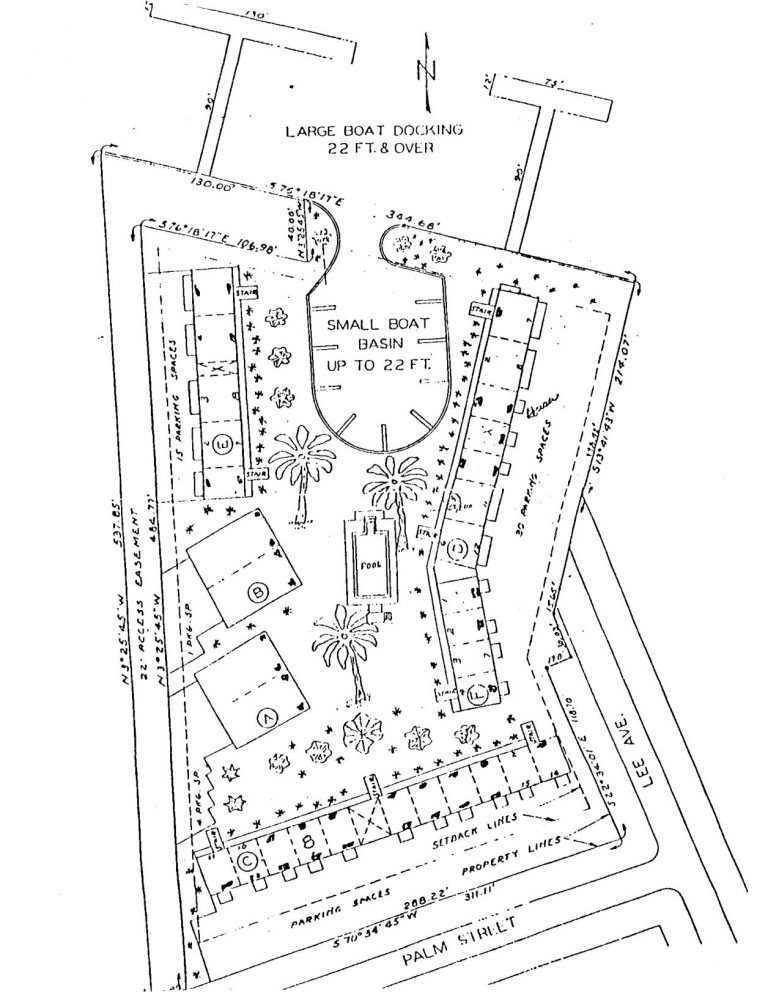Marco Inn Villas Floor Plans
The Marco Inn Villas community consists of 6 different building designations (A through E) surround in an open courtyard design with the boat docks and pool in the middle. The D & E buildings are closest to the Marco River and face each other as well as the small basin inner dock area. The A, B & F buildings follow the same perpendicular line but are angled to face the river. The C building is the largest and runs almost parallel to the river. Floor plans are available in a 494 ft² 1BR/1BA unit, a 752 ft² 2BR/2BA unit, and a 1325 ft² 2BR/2BA unit. Floor Plan images coming soon!

